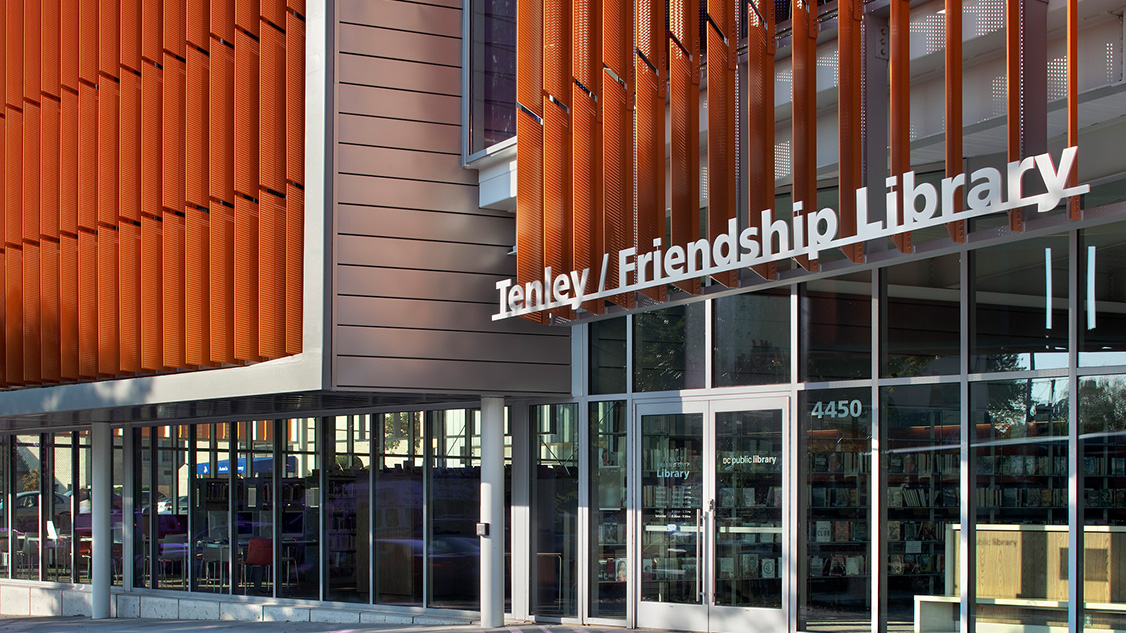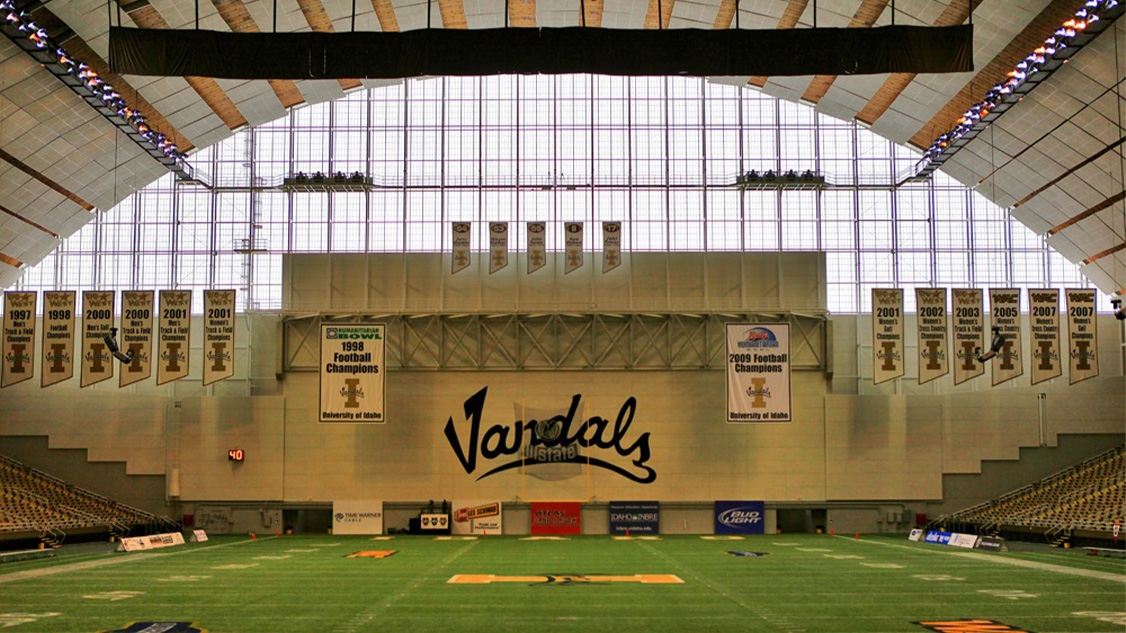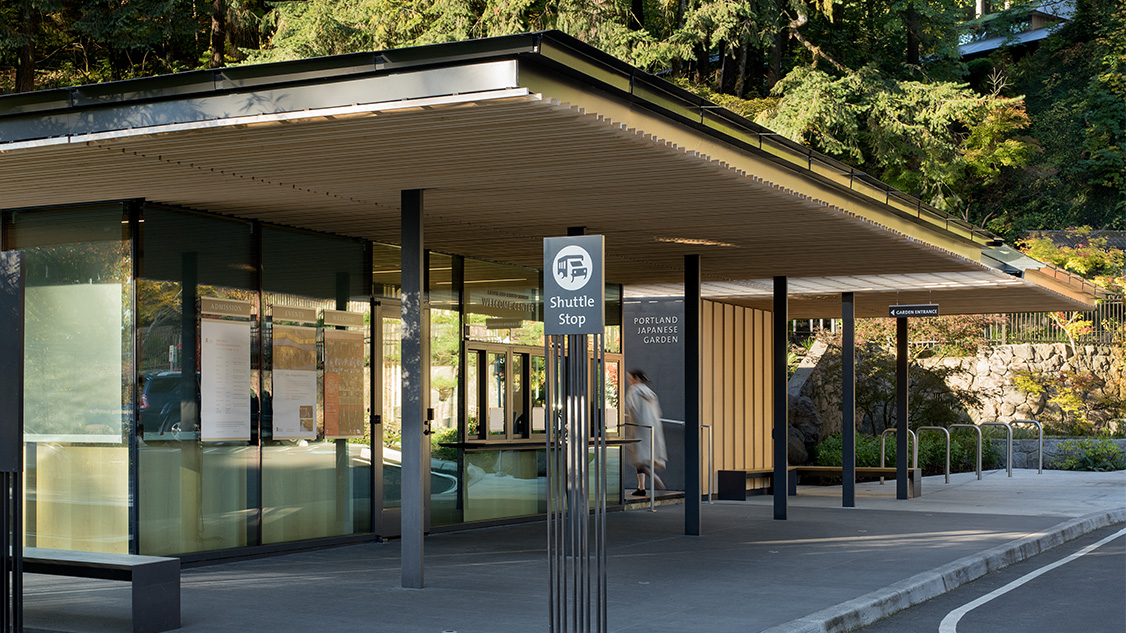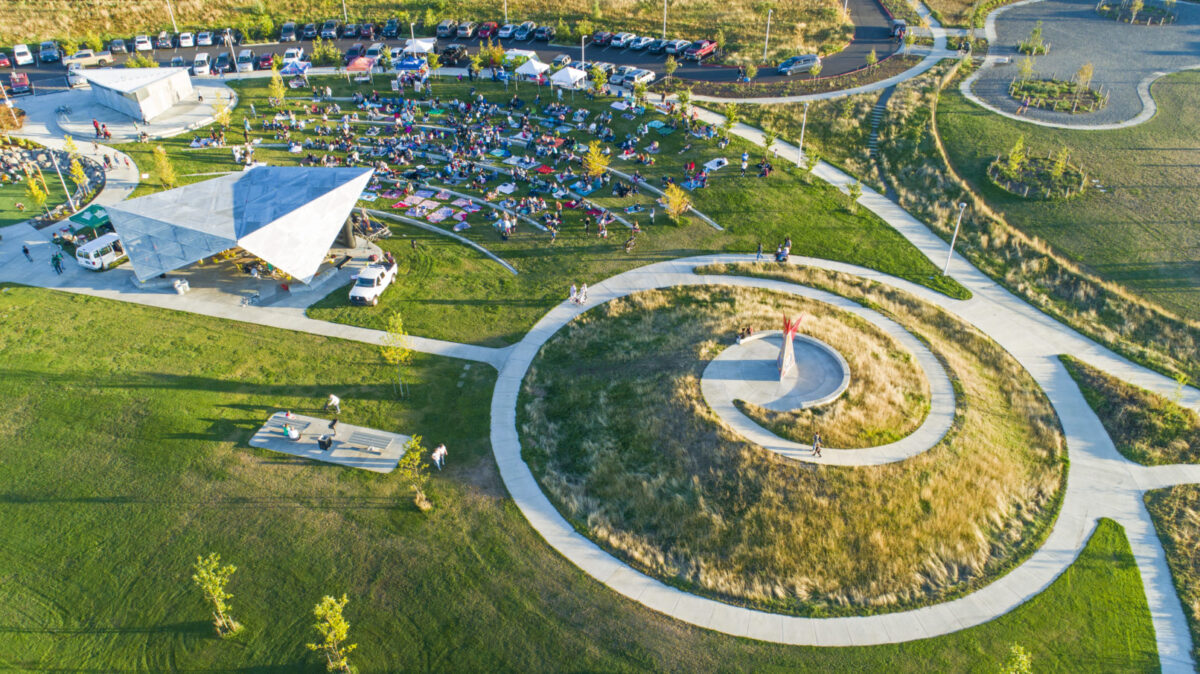Mercy Corps World Headquarters
Knot Studio’s design for the Mercy Corps World Headquarters identity, wayfinding, and donor recognition project included sustainable materials for all signage.
Located in a downtown Portland neighborhood that embodies the city’s commitment to adaptive reuse and the highest standards of environmentally-friendly design, Knot Studio’s design for Mercy Corps’ World Headquarters perfectly aligns with the client’s mission. Designed to LEED Platinum standards, the Mercy Corps World Headquarters reinvents the 1892 Packer-Scott Building through a daylight atrium and stairwell that offers visitors glimpses of our industrial past merging with modern office-space amenities. The building underwent a seismic upgrade, and the project included a new addition — kick-starting a new life for the building with a remodeled atrium and central staircase. The remodel included energy-efficient windows with solar shades, a green roof, and a new stormwater runoff management system to reach LEED platinum.
Knot Studio’s solution delivers on the promise that modern design can improve on the past without ignoring it and deftly guides visitors along a refreshingly simple path. Knot Studio’s signage and wayfinding program, bold yet elegant, integrates perfectly into the redesign and reflects a new mission and new life for the century-old structure. Because Mercy Corps serves people around the globe, Knot Studio’s design employed some unusual materials, such as eco-resin impregnated banana fiber, to reflect the diverse cultures and locations where the nonprofit organization regularly works.



