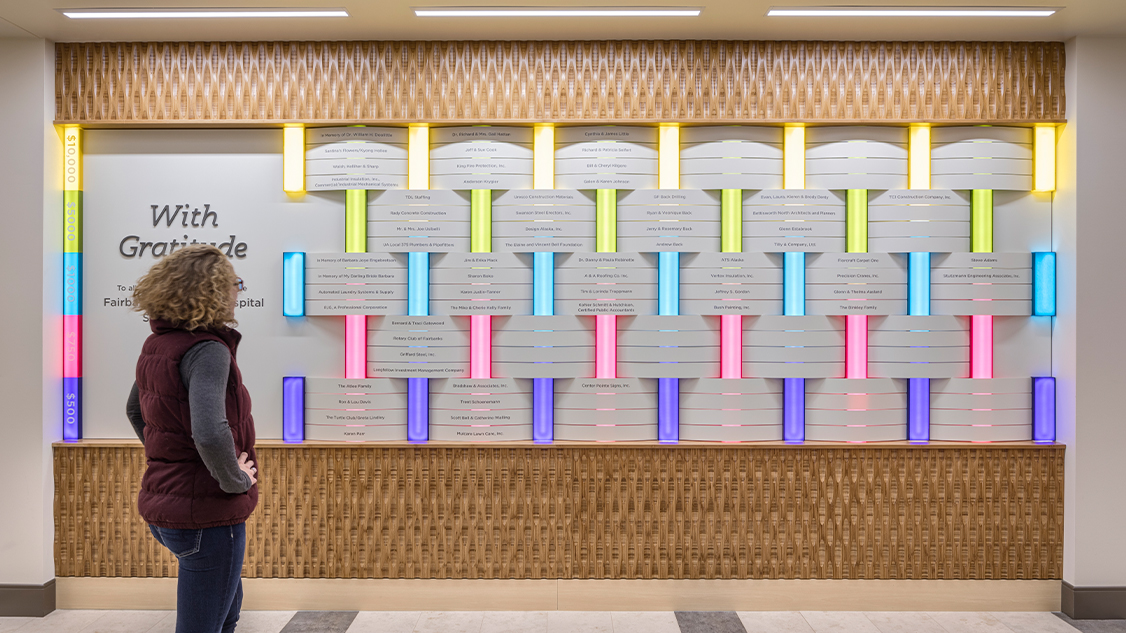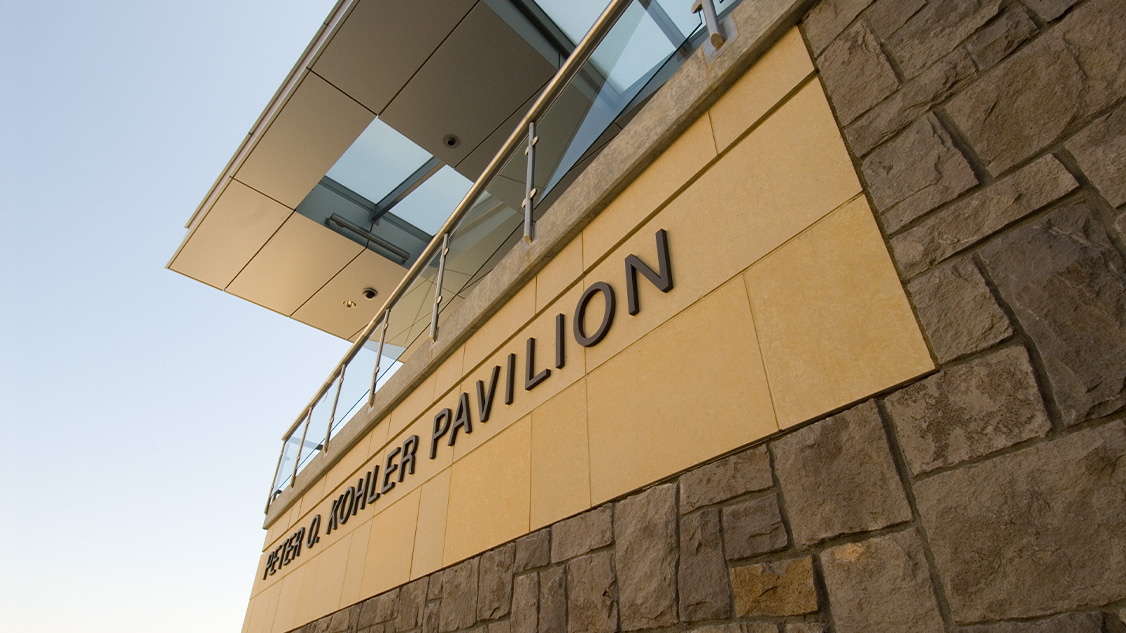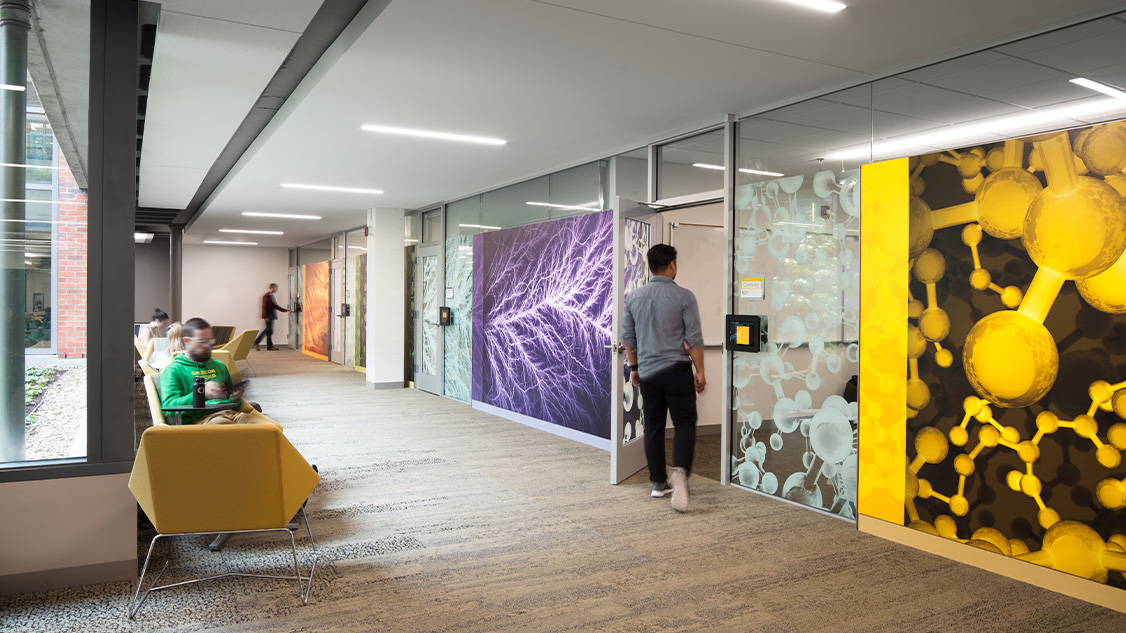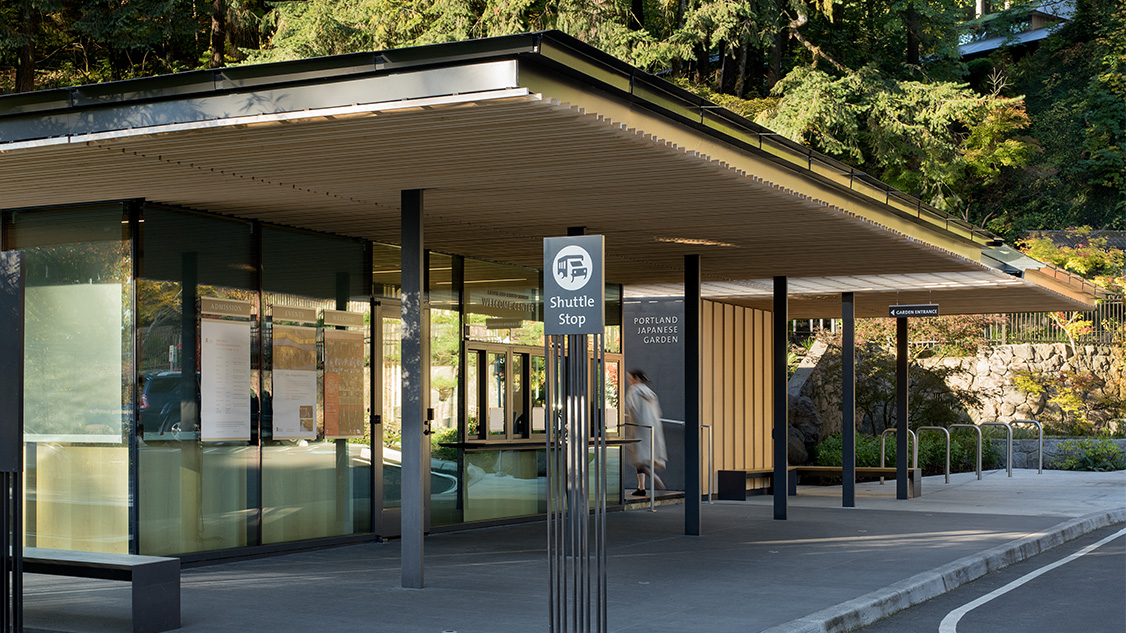Providence Regional Medical Center, Everett
Knot Studio’s wayfinding/placemaking program for Providence Regional Medical Center helps patients and staff flow efficiently in a busy health care facility.
For Providence Health & Services of Washington, Providence Regional Medical Center was an opportunity to reinvent the patient experience. The 12-story, 680,000-square-foot acute care tower combines state-of-the-art health care with advanced facility design. Located in a rapidly growing region of Snohomish County, the Medical Center consolidates the state’s largest emergency department with 328 patient rooms.
Given the regional Medical Center’s importance, Knot Studio designers created the exterior campus-wide wayfinding and an interior and exterior sign program offering visitors and staff a coherent, artfully executed system to navigate the site’s hospital tower and garage. Interdependent departments — including surgery, radiology, and lab — were designed for flexibility and efficiency, and Knot’s wayfinding program works seamlessly with ZGF’s building design. Brightly colored graphics were created to illuminate the core of each parking garage floor. Knot Studio design helps patients navigate a complex setting and helps Providence staff deliver the highest quality patient care in keeping with the organization’s mission.



