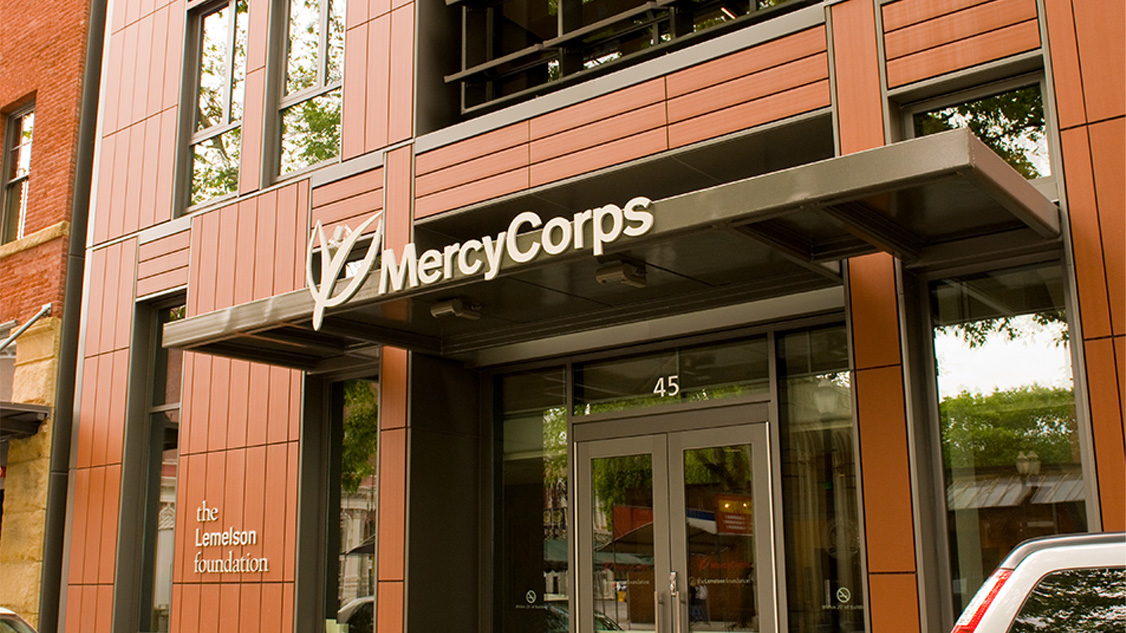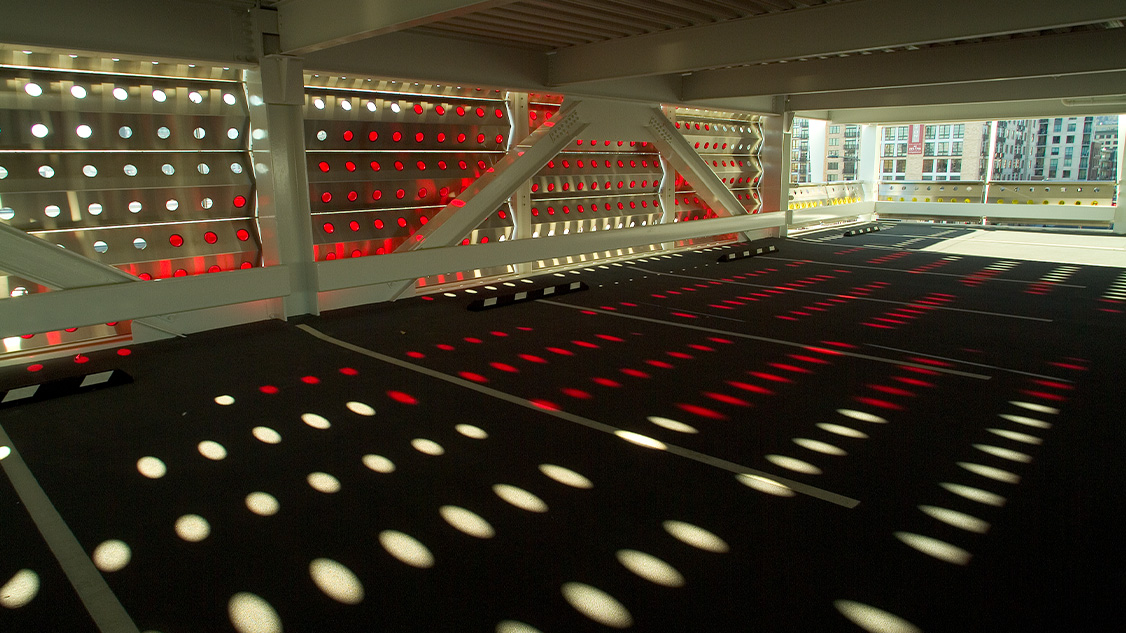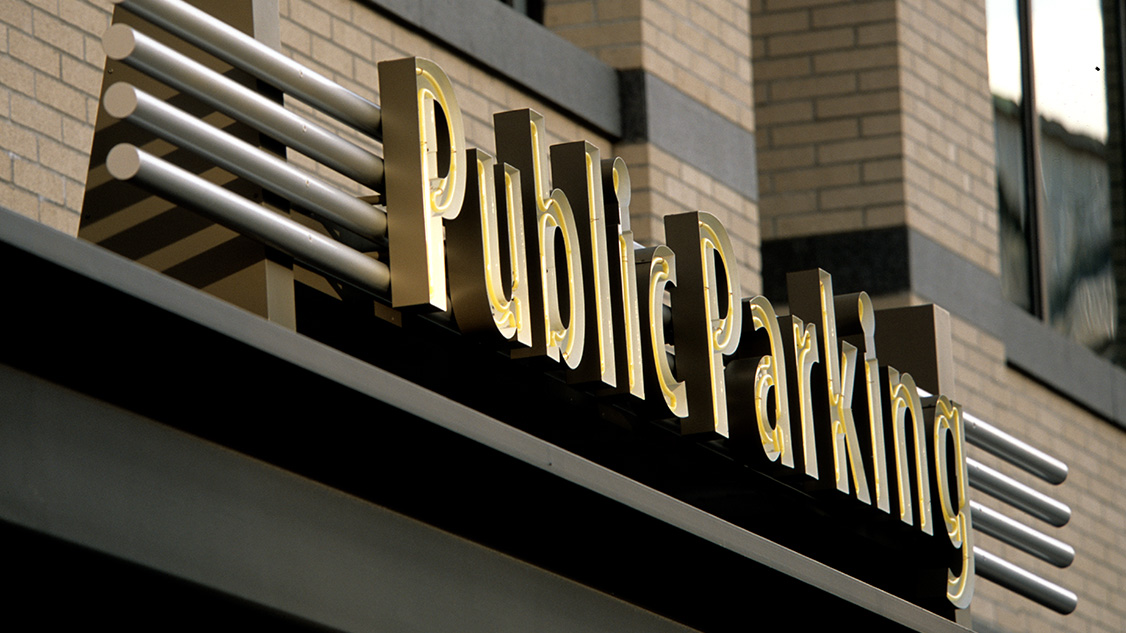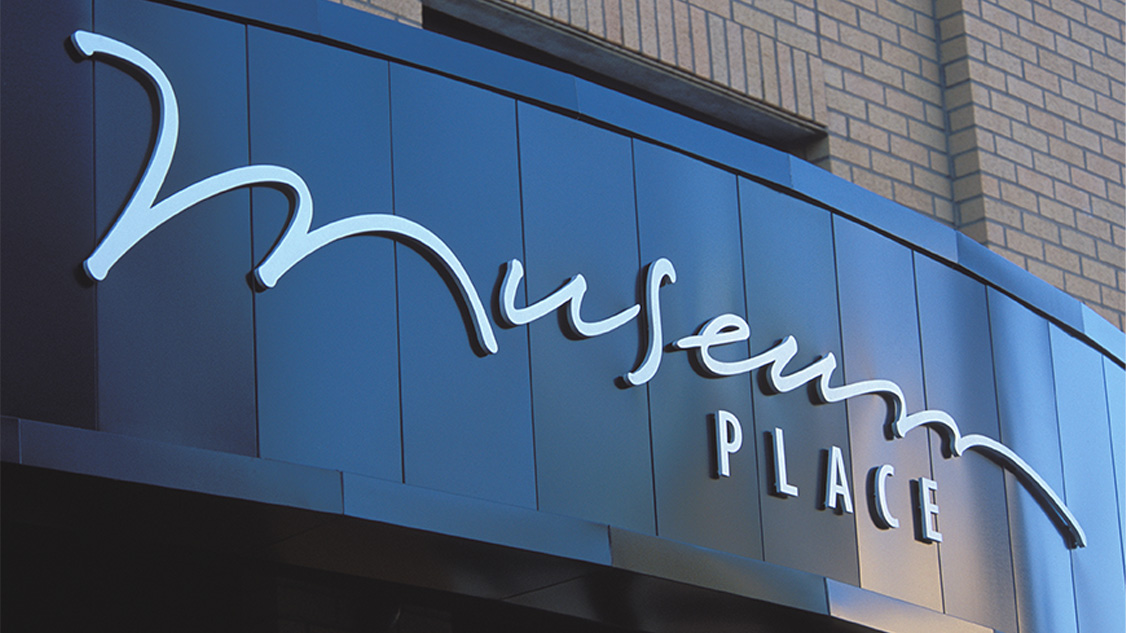The Ritz-Carlton, Portland
Located on the last undeveloped full block in downtown Portland, Block 216 will soon house a 35-story mixed-use tower. At a total of 1 million square feet, the project will likely be the largest Portland building of its era and will house a complex blended program: 160,000 GSF of office, a 249-key five-star Ritz Carlton hotel, and 138 for sale private residences. The amenity spaces on level 20 include a restaurant, a bar, and a guest lounge. The ground level will bring 13,000 square feet of lively retail, three distinct entry lobbies for each use, as well as loading, trash, back-of-house, and the hotel bar.
In collaboration with GBD Architects and HKS Interior Design, Knot developed seamless identity and wayfinding programs reflecting Ritz Carlton’s values while ensuring a cohesive visual aesthetic throughout all parts of the mixed-use tower. Knot’s scope encompasses exterior identity and wayfinding, as well as comprehensive interior programs serving hotel, residences, parking, and amenities. Unique guest room signs integrate both accent and ’do not disturb’ lighting, while residences are addressed with elegantly reserved solid bronze numerals.



