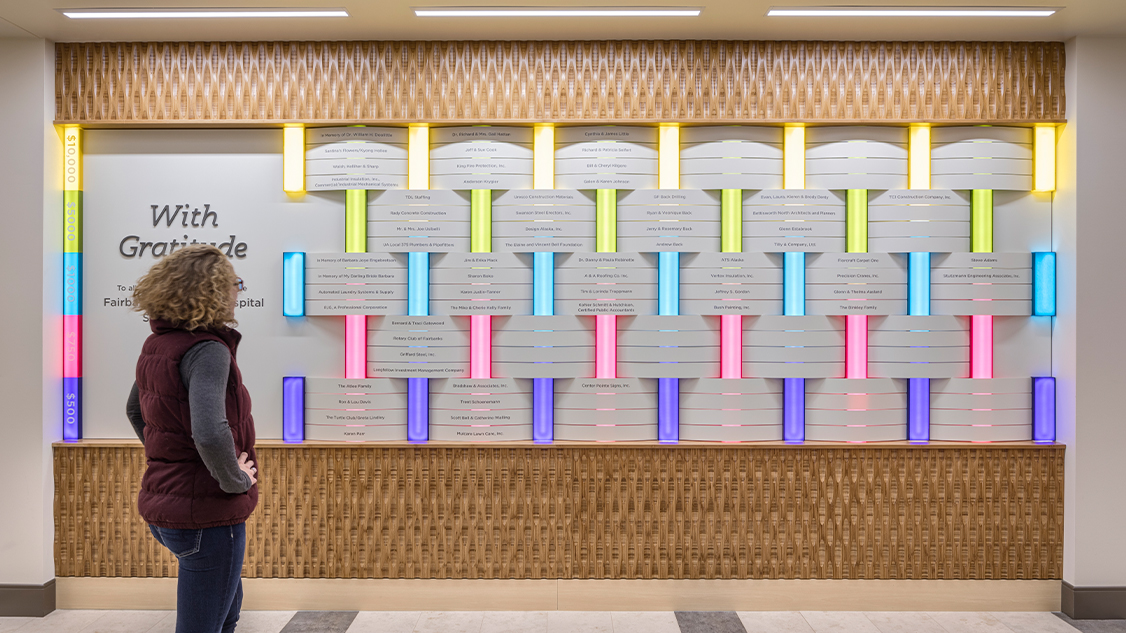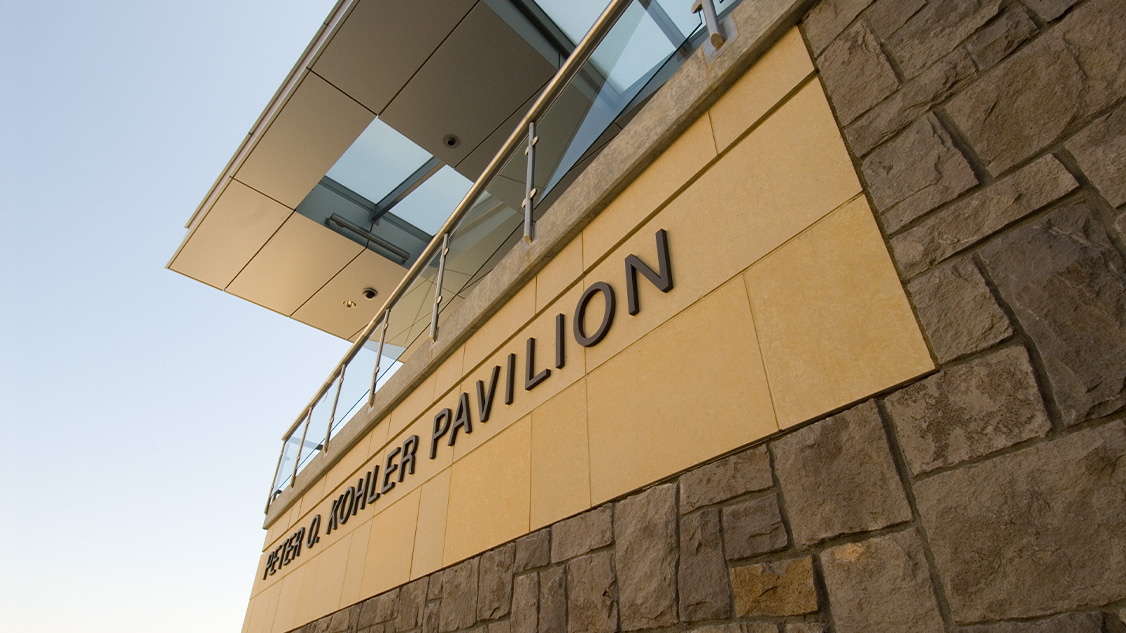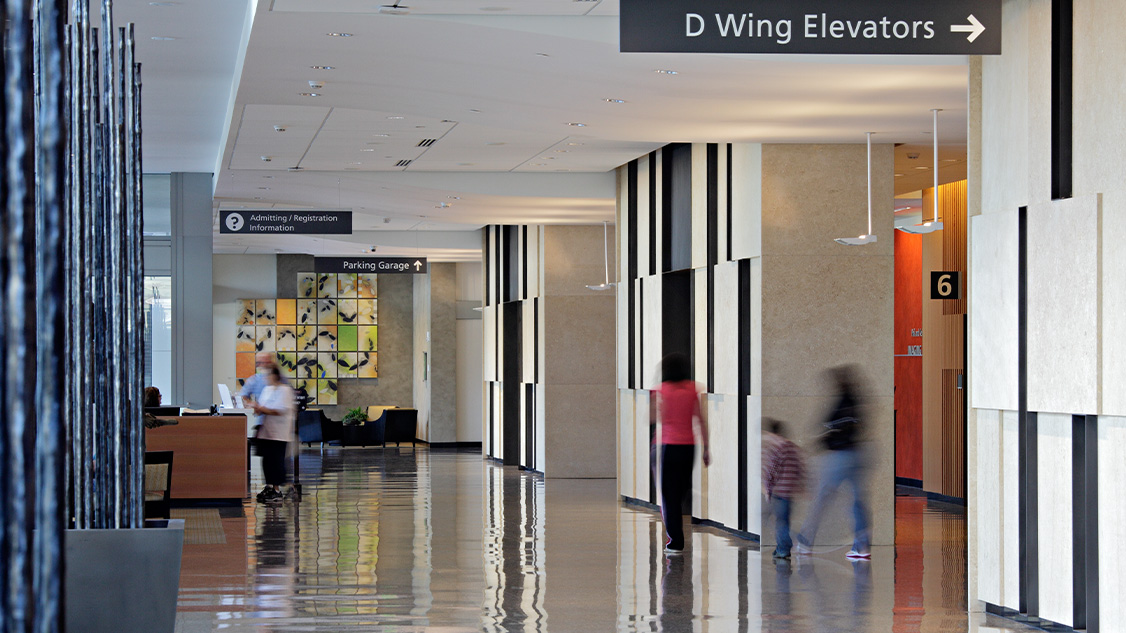Oregon Health & Science University, Center for Health and Healing
The centerpiece of Oregon Health and Science University’s bold move to Portland’s South Waterfront, the OHSU Center for Health and Healing plays a critical role in the University’s ever-growing Portland campus. Standing tall among the new towers of South Waterfront, the Center for Health and Healing spurred the development of an entirely new neighborhood featuring award-winning condo-tower designs, parks, and waterfront trails.
The 16-foot Center for Health and Healing bustles with activity daily, with thousands of visitors and OHSU staff. Physician practices, surgery, imaging, education, and research are among the many services that visitors from around the region count on each day at the Center for Health and Healing.
In addition, the Center offers a vital connection to the Portland Aerial Tram—which transports physicians and patients from South Waterfront to the OHSU Marquam Hill buildings—a virtual lifeline between the two campuses.
Knot Studio designers were responsible for placemaking, wayfinding, and donor recognition in the 412,000-square-foot Center for Health and Healing. Knot Studio’s placemaking and wayfinding signage immediately capture visitors’ attention, making their journeys from the underground parking garage seamless and enjoyable. Knot’s 8 1/2-foot directional totems are the cornerstone of a design program that allows smooth flow amid the constant hum of activity in the lobby and on each floor. Custom-fused glass disks are used as a wayfinding device to distinguish centralized waiting areas on each floor. Knot Studio designers drew inspiration for three designs from the adjacent beauty of the Willamette River and the surrounding South Waterfront neighborhood.
When visitors and staff leave their cars or enter the Center for Health and Healing’s lobby, Knot Studio’s bold designs ease visitors’ minds and assure them that their journey will be safe and swift.



